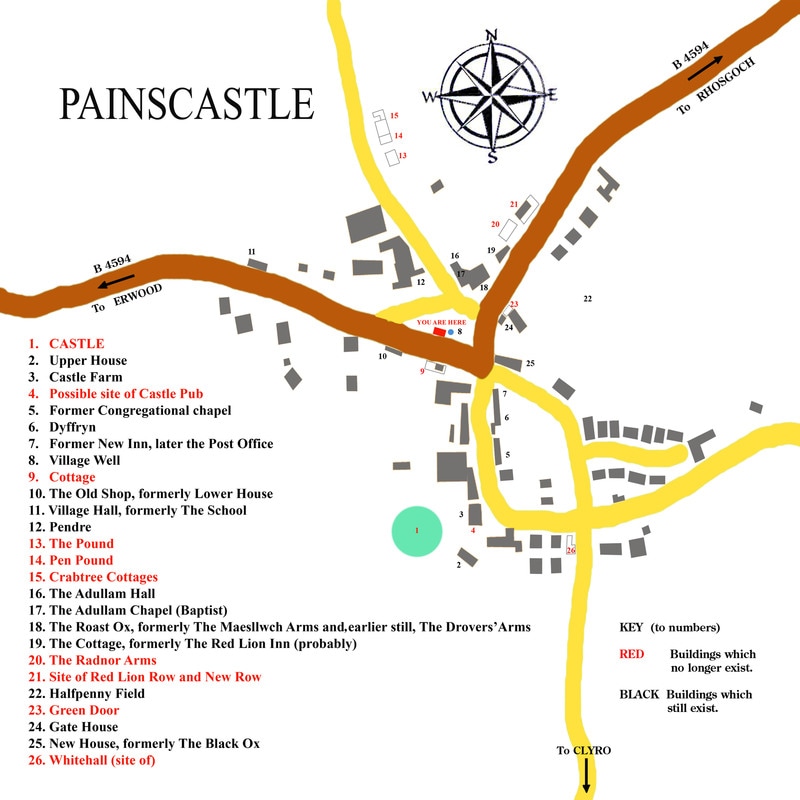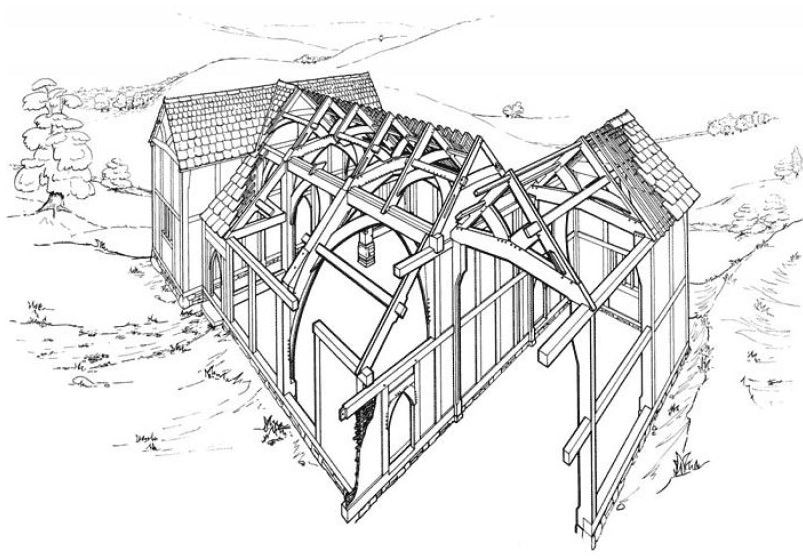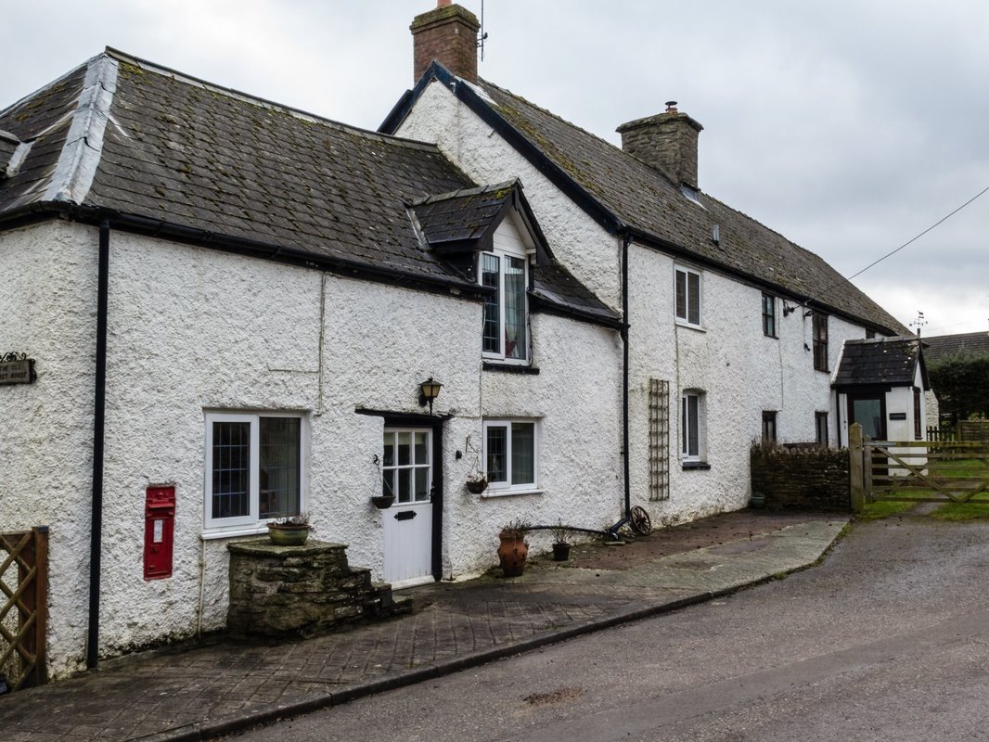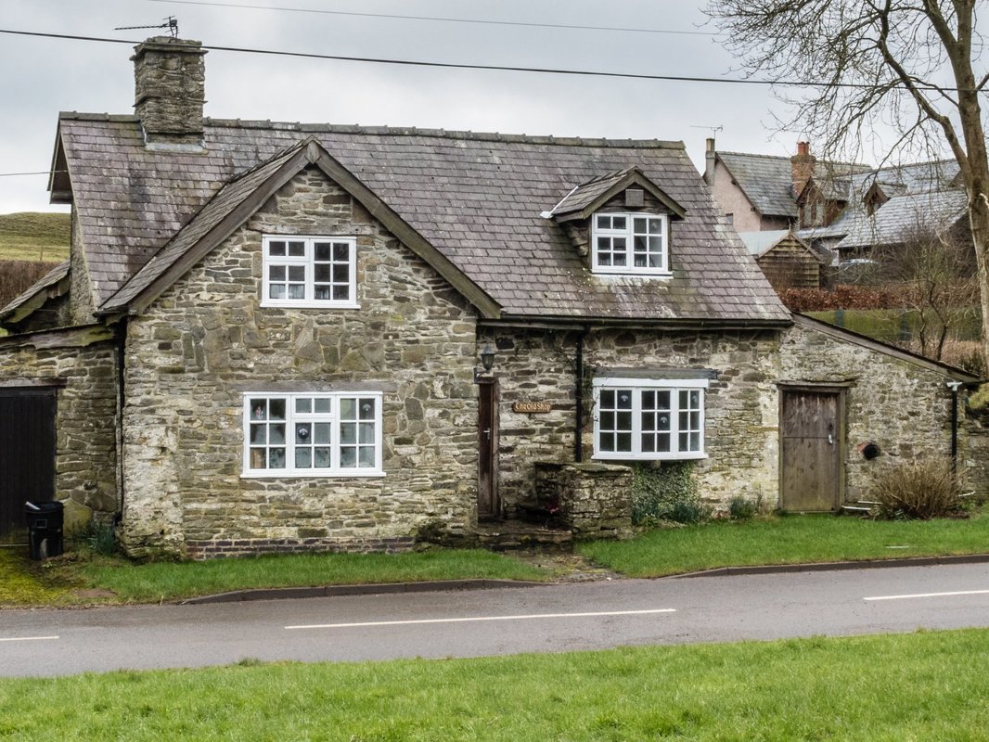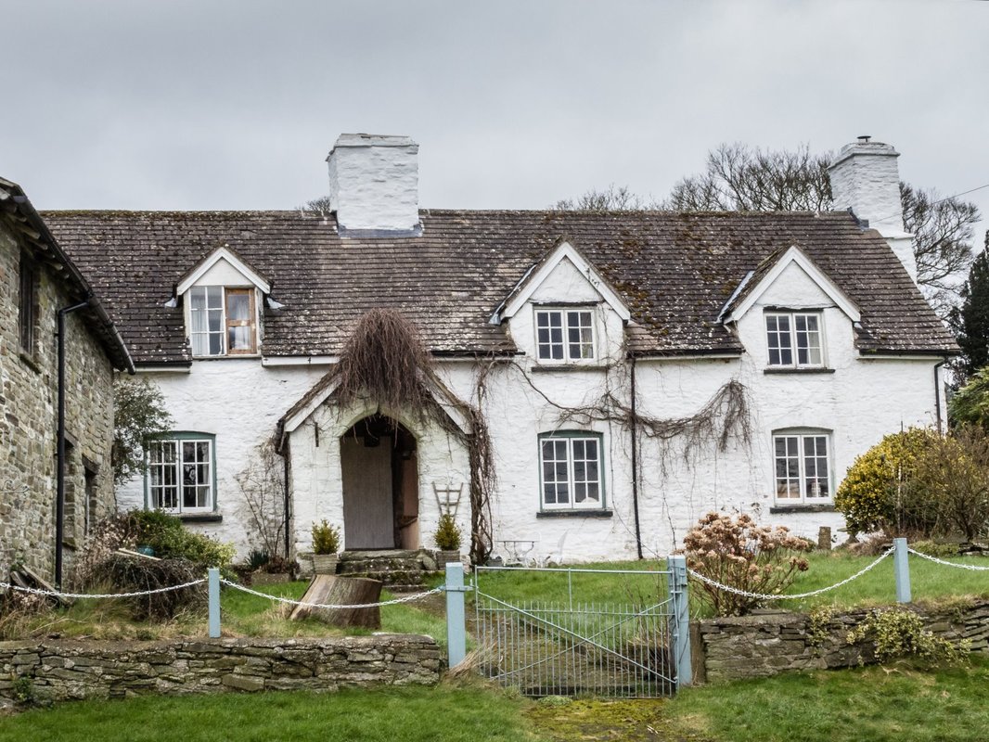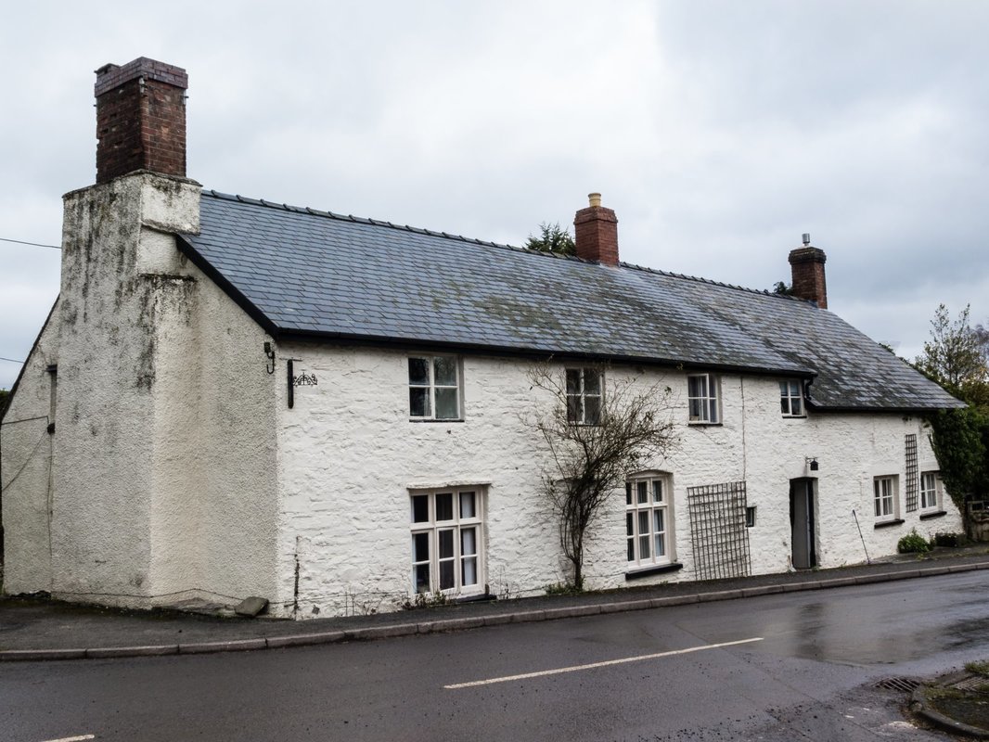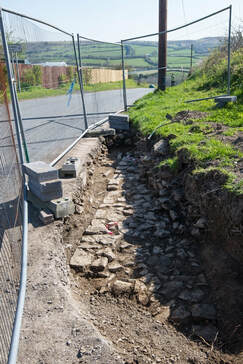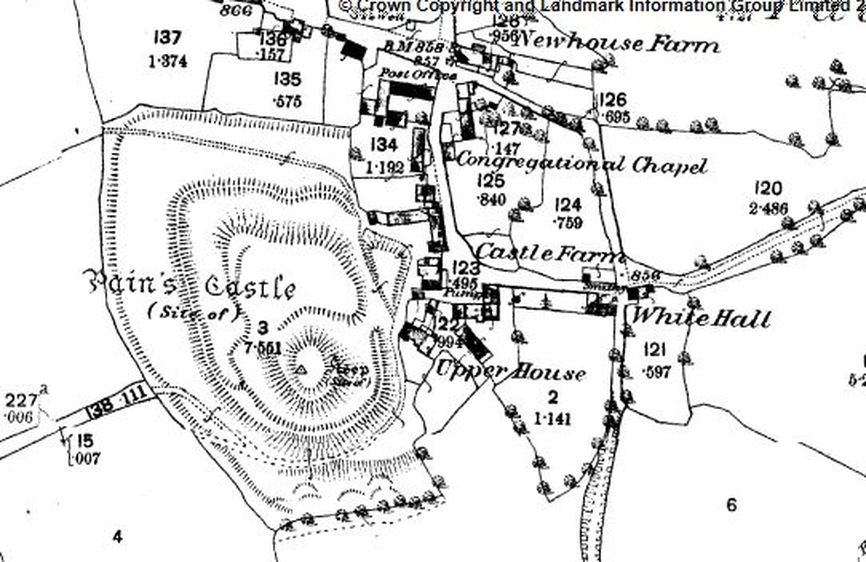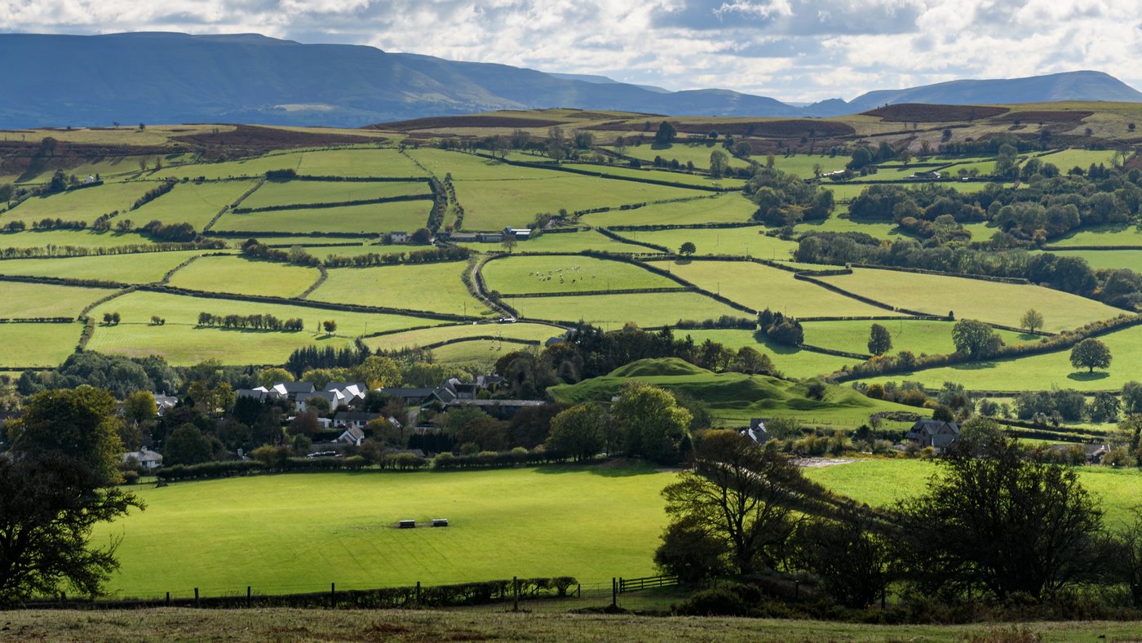The Historic Buildings of Painscastle
On this page you will find some notes about a few of the more significant historic buildings in Painscastle, together with a map showing their current or previous locations. Buildings that are no longer present are shown in red. For detailed information about the castle please see our History Timeline.
2. Upper House: (Grade II* listing) It has the timbers of an early aisled house embedded within it, perhaps from around 1450 according to the Royal Commission, although precise dating has not been possible. As such, it may have been built as the high-status residence of the stewards of the Earls of Warwick. It was rebuilt as a stone-walled storeyed house in the 17th century. A hall house (originally open to the roof) with outer cross wings, it has a gabled storeyed porch on the north side, with gabled staircase projection in rear angle. In addition, it has white-washed rubble walls (some repairs), slate roofs, projecting brick stack to hall range and plain barge boards. The remarkable interior retains elements of the two-bay medieval hall, including the central base-cruck and a spear truss, the latter originally framing an ornate doorway between the hall and entrance passage. There is a 17th century floor and a central chimney was inserted, also in that century. There is exceptional detailing to the truss blades with chamfered and checked angles, feathered and broach stops, etc. The spectacular roof structure includes cornice mouldings to arcade plates, curved wind braces and multiple dowels and arch-braces to cambered collars. The medieval solar cross-range is now divided into two storeys and has cambered tie-beams and feathered stop chamfers. There is a 17th century post and panel screen at the solar end of the hall. Stairs were added on the south side in the 17th century, with ball finial newels and turned balusters. The downhill east cross-range was considerably rebuilt in the 17th century with chamfered beams and a large open fireplace at the north end. There are 18th century wall-paintings against a spear truss.
A fire in 1987 caused serious damage but, even so, it is still regarded as one of the most important late medieval hall houses in Powys. A well, at least 3m deep, has been discovered just beyond the chimney stack at the east corner of the building.
In June, 1808, Upper Farm was sold to J Cheesment Severn of Penybont Hall, so becoming part of the Penybont estate; it was sold at the estate sale in September 1919.
A fire in 1987 caused serious damage but, even so, it is still regarded as one of the most important late medieval hall houses in Powys. A well, at least 3m deep, has been discovered just beyond the chimney stack at the east corner of the building.
In June, 1808, Upper Farm was sold to J Cheesment Severn of Penybont Hall, so becoming part of the Penybont estate; it was sold at the estate sale in September 1919.
3 Castle Farm: (Grade II listing) Lies on the east side of the castle, immediately abutting the ramparts. It is mainly 18th century. To the north is a lower range – a former hackney stable converted to domestic accommodation; to the rear is an 18th century wing under a catslide roof and 19th century taller gabled wing. It is built of rubble stone, overpainted, with a slate roof and two end stacks. There are a central modern glazed door and five-window range, all sixteen-pane sashes, renewed under timber lintels. It has metal framed windows to the rear. The interior has been extensively modernised. There are attics and a cellar. It has an imposing Georgian facade overlooking a small green.
4 Possible site of Castle Pub: The earliest reference to the Castle Inn was in 1807, although it could have existed before then. There is no reference to it in the first census of 1841. Presumably it would have been sited near to the castle ruins, possibly in the vicinity of Castle Farm, but its exact position is unknown.
5 Former Congregational Chapel: It was built by the Primitive Methodists in 1828 in the vernacular style of the long wall entry type. It was bought by the Congregationalists in about 1849. It was sold in 2011 and has been converted into a house.
6 Y Dyffryn: History back to at least late 1700s. On the old census records it was known as Dyffryn Row. Until the 1960s was was part of the same property title as the New Inn/ Post Office below.
7 Former New Inn, later The Post Office, now the Old Post House: Until the 1960s was part of the same property title as Duffryn above. It was then split and what is now Checkley, and a two acre piece of meadow half a mile towards Erwood were separated. In the census records the whole building was called either Dufrin, New Inn or New End, and was probably one of the pubs of the village for about 20 years in the mid-1800s. Latterly, it was a shop and Post Office. The first Post Office in the village was opened in about 1870 and the last Post Office, then at the Dyffryn, closed in about 2000. At one time there was a petrol pump outside the old Post Office.
4 Possible site of Castle Pub: The earliest reference to the Castle Inn was in 1807, although it could have existed before then. There is no reference to it in the first census of 1841. Presumably it would have been sited near to the castle ruins, possibly in the vicinity of Castle Farm, but its exact position is unknown.
5 Former Congregational Chapel: It was built by the Primitive Methodists in 1828 in the vernacular style of the long wall entry type. It was bought by the Congregationalists in about 1849. It was sold in 2011 and has been converted into a house.
6 Y Dyffryn: History back to at least late 1700s. On the old census records it was known as Dyffryn Row. Until the 1960s was was part of the same property title as the New Inn/ Post Office below.
7 Former New Inn, later The Post Office, now the Old Post House: Until the 1960s was part of the same property title as Duffryn above. It was then split and what is now Checkley, and a two acre piece of meadow half a mile towards Erwood were separated. In the census records the whole building was called either Dufrin, New Inn or New End, and was probably one of the pubs of the village for about 20 years in the mid-1800s. Latterly, it was a shop and Post Office. The first Post Office in the village was opened in about 1870 and the last Post Office, then at the Dyffryn, closed in about 2000. At one time there was a petrol pump outside the old Post Office.
8 Village Well: The well was walled and railed at some time between 1865 and 1872 (according to Kilvert); before that it was open common.
9 Cottage: There were two families living here at one time and it seems to have had various names – Knapp, Naps or Naps House. It was set back off the road but adjoining New House roadside shed. It was demolished around the time of the first World War.
10 The Old Shop, formerly Lower House: (Grade II listing) A small cruck-built house, it is of 17th century origin, but has undergone major alterations in the past. Originally it was a late medieval cruck-framed hall house with timber walls, rebuilt in 1694 and retaining its dais-end truss. In the 1841 census there were five drovers listed as being there, so maybe the Old Shop provided drovers with a place to stay overnight. During the nineteenth century the Protheroe family lived in part of it and it was a shop during the 1880s-90s, although the name ‘Old Shop’ was in use in 1841.
9 Cottage: There were two families living here at one time and it seems to have had various names – Knapp, Naps or Naps House. It was set back off the road but adjoining New House roadside shed. It was demolished around the time of the first World War.
10 The Old Shop, formerly Lower House: (Grade II listing) A small cruck-built house, it is of 17th century origin, but has undergone major alterations in the past. Originally it was a late medieval cruck-framed hall house with timber walls, rebuilt in 1694 and retaining its dais-end truss. In the 1841 census there were five drovers listed as being there, so maybe the Old Shop provided drovers with a place to stay overnight. During the nineteenth century the Protheroe family lived in part of it and it was a shop during the 1880s-90s, although the name ‘Old Shop’ was in use in 1841.
11 Village Hall formerly The School: Painscastle School was opened on 5th January, 1874. Nineteen scholars attended in the morning and twenty in the afternoon; four of these were adults. Numbers increased greatly in the following weeks. John Hughes was the schoolmaster.
Painscastle School closed in 1954, when a new school was built at Rhosgoch. This school replaced Llandeilo Graban, Painscastle and Newchurch schools. In November, 1968, a local committee purchased the hall from the Church Authority and gradually made alterations, adding a new kitchen and toilets. The official opening of Painscastle District Hall was on 6th November, 1981.
12 Pendre: The stone-built farmhouse of Pendre (Grade II listing) has a 17th century exterior, including doorways and a porch, and may incorporate re-used masonry from the castle. It is early 17th century, but possibly incorporates some earlier fabric. It has a large gable porch with an arched entry and wall benches. It has two original ovolo and moulded mullion windows at the back of the house; the other windows have been made smaller and replaced with 19th and 20th century small-paned casement windows. The interior has good period features, including exposed beams and a post and panel screen which divides the two west rooms. There is a square panel timber framed partition wall between the lower hall and the two end rooms, with an original ornate door head. The stairs rise beside the central back-to-back chimney stack. The fireplace incorporates two baking ovens, but during the early 1950s there was a fire in the chimney and the big timber lintel had to be removed. The fireplace in the living room on the east side has a large open fireplace with quoin stones and carved timber lintel. Much of the stone and timber is thought to have originated from the castle.
The current occupier’s great, great grandfather, William Price, who was born in 1793, came to Pendre from Penlancwm, Llandeilo Graban. His great grandfather, also William Price, was the mayor of Painscastle. Kilvert, in his diary on Wednesday 3rd July, 1872, states: “We went to Pendre, the house of the mayor of Painscastle, but the mayor was not at home. At last Mr Price was discovered in the centre of a group of village politicians before the alehouse door, where while village statesmen talked with looks profound, the weekly paper with their ale went round.” The mayor of Painscastle, right up to the end of the nineteenth century, was elected annually at the Court Leet held at the pub.
Painscastle School closed in 1954, when a new school was built at Rhosgoch. This school replaced Llandeilo Graban, Painscastle and Newchurch schools. In November, 1968, a local committee purchased the hall from the Church Authority and gradually made alterations, adding a new kitchen and toilets. The official opening of Painscastle District Hall was on 6th November, 1981.
12 Pendre: The stone-built farmhouse of Pendre (Grade II listing) has a 17th century exterior, including doorways and a porch, and may incorporate re-used masonry from the castle. It is early 17th century, but possibly incorporates some earlier fabric. It has a large gable porch with an arched entry and wall benches. It has two original ovolo and moulded mullion windows at the back of the house; the other windows have been made smaller and replaced with 19th and 20th century small-paned casement windows. The interior has good period features, including exposed beams and a post and panel screen which divides the two west rooms. There is a square panel timber framed partition wall between the lower hall and the two end rooms, with an original ornate door head. The stairs rise beside the central back-to-back chimney stack. The fireplace incorporates two baking ovens, but during the early 1950s there was a fire in the chimney and the big timber lintel had to be removed. The fireplace in the living room on the east side has a large open fireplace with quoin stones and carved timber lintel. Much of the stone and timber is thought to have originated from the castle.
The current occupier’s great, great grandfather, William Price, who was born in 1793, came to Pendre from Penlancwm, Llandeilo Graban. His great grandfather, also William Price, was the mayor of Painscastle. Kilvert, in his diary on Wednesday 3rd July, 1872, states: “We went to Pendre, the house of the mayor of Painscastle, but the mayor was not at home. At last Mr Price was discovered in the centre of a group of village politicians before the alehouse door, where while village statesmen talked with looks profound, the weekly paper with their ale went round.” The mayor of Painscastle, right up to the end of the nineteenth century, was elected annually at the Court Leet held at the pub.
13 The Pound: The Pound was a small walled enclosure where straying animals were kept before being claimed by their owners. The Pound Keeper was elected at the annual Court Leet. The Lord of the Manor was responsible for the upkeep of the Pound.
14 Pen Pound: This was a small cottage, just above the Pound, which was occupied up until the 1860s.
15 Crabtree Cottages: These were two small cottages on the right-hand side of the road leading to Llanbedr Hill, just above the Pound. They were pulled down in 1901.
16 The Adullam Hall: The Adullam Hall, next to the Baptist Chapel, was built in 1911-12 and the first eisteddfod was held there in August 1914.
17 The Adullam Chapel (Baptist): The Baptist Chapel was built in 1848. The site for the chapel and burial ground was bought for the sum of £25. The chapel cost £180. The Ministers who preached at the opening service of the new sanctuary were the Reverend E Price, Maes-y-berllan, D Davies, Dolan, and J Jones Llandrindod. The original trustees were John Williams, Thomas Williams, David Williams, John Griffiths, James P Tuck, and James Davies. The chapel was put in trust for the Particular or Calvinistic Baptists.
18 The Roast Ox, formerly The Maesllwch Arms (after the Maesllwch Estate) and, earlier still, The Drovers Arms: In 1841, the pub was called The Drovers Arms. By 1851 it had been renamed The Maesllwch Arms. It was kept by the Morgan family. Mr Morgan was the blacksmith while Mrs Morgan kept the pub. Ron Morris ran the pub in 1968-69, when there was a fire. He rebuilt it, raised the roof about three feet and changed its name for a short while to the Black Ox. There was another fire in the early 1990s and it remained derelict for 14 years. It was re-built by Chris Charters, who changed its name to the Roast Ox and ran it for a while. Tony Jones is the current landlord.
19 The Cottage, formerly The Red Lion (probably): One of the many former pubs of the village. It had ceased to be a pub by 1841. At one time it was the Manse, when the local preacher lived there.
20 The Radnor Arms: This was another of the former inns of the village, situated next door to the Red Lion. It ceased to be an inn sometime during the 1860s and appears to have been demolished in the early years of the 20th century.
21 Site of Red Lion Row and New Row: This was a row of cottages which became derelict in the early 20th century; they were demolished to build the first council houses in the village in 1933.
22 Halfpenny Field: This was also known as the Red Lion field. Halfpenny Field was used by drovers to graze their livestock overnight for the sum of half one old penny per 20 beasts per night.
23 Green Door: This was attached to Gate House and was demolished in the 1980s.
24 Gate House: Gate House was formerly called Shop House. When John Price (the Solitary), born 1809, first became the curate of Llanbedr in 1859, he lived in part of Gate House. Later he moved to the valley above Llanbedr Church.
25 New House, formerly The Black Ox: (Grade II listing): Newhouse Farm has not been dated, but it contains a 17th century staircase and is probably of that date, although the front of the building is of the following century. There is a very prominent barn range lying 30 yards across the road to the south west of Newhouse, which is probably 19th century. There is a five-bay barn with cow house at the south end, built of rubble stone with slit vents, tall double doors to a threshing bay, iron roof and a round voussoir opening in the north gable. It has three boarded doors to the cowhouse. It is a fine example of a largely unaltered regional barn with a very prominent location in Painscastle. New House was once a pub called the Black Ox.
14 Pen Pound: This was a small cottage, just above the Pound, which was occupied up until the 1860s.
15 Crabtree Cottages: These were two small cottages on the right-hand side of the road leading to Llanbedr Hill, just above the Pound. They were pulled down in 1901.
16 The Adullam Hall: The Adullam Hall, next to the Baptist Chapel, was built in 1911-12 and the first eisteddfod was held there in August 1914.
17 The Adullam Chapel (Baptist): The Baptist Chapel was built in 1848. The site for the chapel and burial ground was bought for the sum of £25. The chapel cost £180. The Ministers who preached at the opening service of the new sanctuary were the Reverend E Price, Maes-y-berllan, D Davies, Dolan, and J Jones Llandrindod. The original trustees were John Williams, Thomas Williams, David Williams, John Griffiths, James P Tuck, and James Davies. The chapel was put in trust for the Particular or Calvinistic Baptists.
18 The Roast Ox, formerly The Maesllwch Arms (after the Maesllwch Estate) and, earlier still, The Drovers Arms: In 1841, the pub was called The Drovers Arms. By 1851 it had been renamed The Maesllwch Arms. It was kept by the Morgan family. Mr Morgan was the blacksmith while Mrs Morgan kept the pub. Ron Morris ran the pub in 1968-69, when there was a fire. He rebuilt it, raised the roof about three feet and changed its name for a short while to the Black Ox. There was another fire in the early 1990s and it remained derelict for 14 years. It was re-built by Chris Charters, who changed its name to the Roast Ox and ran it for a while. Tony Jones is the current landlord.
19 The Cottage, formerly The Red Lion (probably): One of the many former pubs of the village. It had ceased to be a pub by 1841. At one time it was the Manse, when the local preacher lived there.
20 The Radnor Arms: This was another of the former inns of the village, situated next door to the Red Lion. It ceased to be an inn sometime during the 1860s and appears to have been demolished in the early years of the 20th century.
21 Site of Red Lion Row and New Row: This was a row of cottages which became derelict in the early 20th century; they were demolished to build the first council houses in the village in 1933.
22 Halfpenny Field: This was also known as the Red Lion field. Halfpenny Field was used by drovers to graze their livestock overnight for the sum of half one old penny per 20 beasts per night.
23 Green Door: This was attached to Gate House and was demolished in the 1980s.
24 Gate House: Gate House was formerly called Shop House. When John Price (the Solitary), born 1809, first became the curate of Llanbedr in 1859, he lived in part of Gate House. Later he moved to the valley above Llanbedr Church.
25 New House, formerly The Black Ox: (Grade II listing): Newhouse Farm has not been dated, but it contains a 17th century staircase and is probably of that date, although the front of the building is of the following century. There is a very prominent barn range lying 30 yards across the road to the south west of Newhouse, which is probably 19th century. There is a five-bay barn with cow house at the south end, built of rubble stone with slit vents, tall double doors to a threshing bay, iron roof and a round voussoir opening in the north gable. It has three boarded doors to the cowhouse. It is a fine example of a largely unaltered regional barn with a very prominent location in Painscastle. New House was once a pub called the Black Ox.
|
26 Whitehall (site of): Whitehall was a pub with a blacksmith shop across the road. It ceased to be an inn in the 1860s, however the blacksmith shop survived into the 1880s and is clearly referenced on the 1889 map below. It gradually fell into disrepair in the middle of the 20th century and was abandoned.
In April 2016 a test dig was conducted by an archaeologist in connection with building work on the new Begwns View development. This soon revealed part of the external wall of the former Whitehall, shown to the right. A study of the census returns shows that Painscastle was self-sufficient during the 19th century. Some of the trades people listed are tailor, shoemaker, dressmaker, carpenter, wheel-wright, blacksmith, inn keeper, shop keeper, school master, stone mason, game keeper, alongside the many agricultural labourers. |
The old map above and the modern photograph below illustrate how large the area of the castle was in relation to the rest of the village. Even the more modern houses of the twentieth and twenty-first centuries do not detract from its imposing mound. Imagine what it would have looked like with a stone castle sitting on top!
